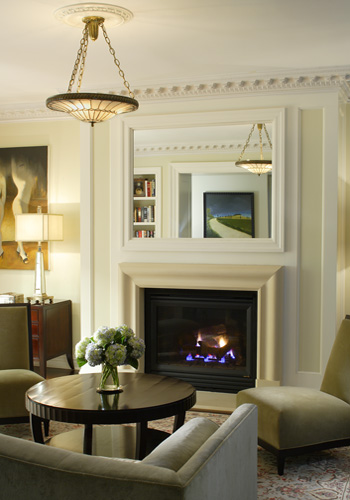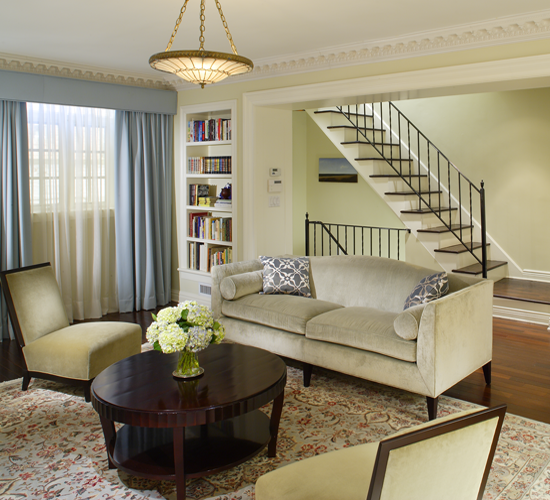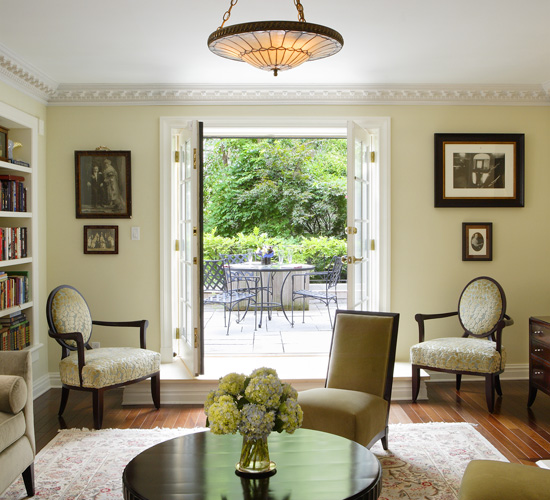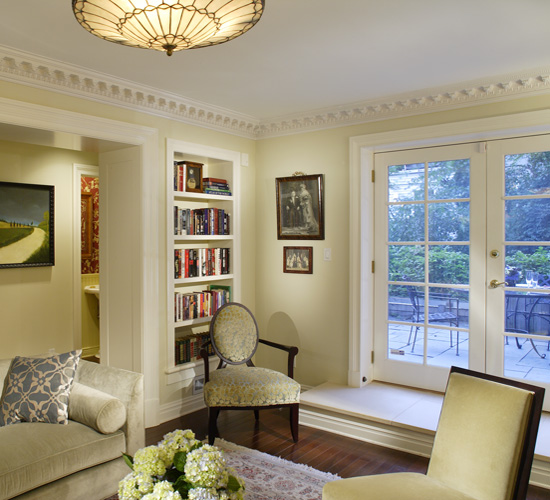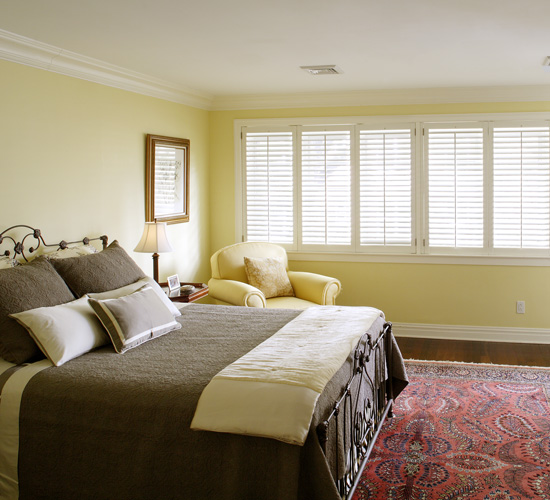Cobble Hill
- INFORMATION
- 1
- 2
- 3
- 4
- 5
This project brought a new interior to a historic carriage house in Brooklyn’s Cobble Hill neighborhood. The existing stair and floors were left in place, around which all new plans, interior elevations, and tailored specifications were developed with close client involvement. The lower floor was configured into a large open room with a kitchen anchoring a new dining and family area defined by an island of dark marble, white cabinetry, and stainless steel features. The client sought a modern, city feel for this floor and a country feel for the top three floors. The main floor was renovated into a parlor room with a grand fireplace with display cabinets on the opposite wall. The second floor was transformed from the master bedroom into two bedrooms with a large accompanying bathroom. The master bedroom suite was resituated on the top floor giving the client privacy and maximum daylight. The master bedroom adjoins a dressing area that is flanked by a vanity room and a master bathroom. The entire house is brought together with a dark Brazilian walnut floor and finishes that compliment the client’s aesthetic.








