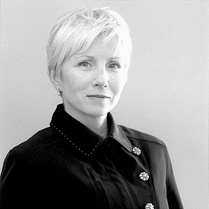Cat Lindsay is a Principal of Lindsay Newman Architecture and Design. Ms. Lindsay received her Bachelor of Design degree from the University of Florida in 1986. She enrolled in post-graduate courses at New York University. She began her professional career over fifteen years ago in Corporate Interior Design and spent the first eleven years at Skidmore Owings & Merrill. She gained tremendous experience as an Associate. She then joined Gensler and served as Design Director where she mastered the business side of interior design. After refining her expertise at Gensler, she decided to join her husband John Newman to form Lindsay Newman Architecture and Design in 2002.
Lindsay and Newman combine their talents and experience to lead projects from conceptual development through all phases of the design and construction process. Together, they designed the Eagle Hill Classroom Building in Greenwich, CT, the residence of NHL Hall of Fame star Pat LaFontaine, a private art gallery in New York City, as well as corporate offices for JLL Partners. The dynamic team designed the clubhouse of limited duration and permanent Snack Shop at the exclusive Liberty National Golf Course in New Jersey in 2006. They led their team to design and build Liberty National’s permanent clubhouse which opened in November 2008. The current projects include thirty six villas on the waterfront as well as a three story sales office building adjacent the clubhouse. The sales office building now serves as the guest house for the club.
As one of the principals of Lindsay Newman Architecture and Design, Cat produces successful projects that meet her client’s needs and withstand the test of time. She is recognized for her use of rich colors that are inspired by the site and surrounding environment. She is well known for capturing the unique identity of each client and portraying it through her designs.







